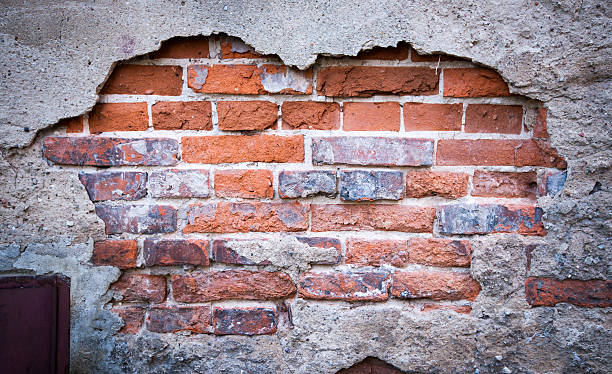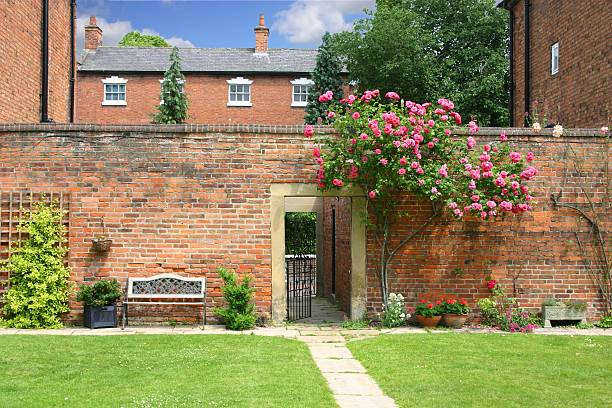When it comes to adding more living space to your home, a loft conversion is a great option. And when it comes to choosing the style of loft conversion, you have two main options: Mansard or Dormer. So which one is right for you?
Read on to learn more about each style and find out which one might be best for your needs!
Get A FREE Quote Now
Click the button below to receive your complimentary, no-obligation quote from our local specialists.
What is a loft conversion and why should you consider one?
It is simply the process of transforming an unused attic space into a functional room or rooms. It can be a great way to add extra living space to your home without having to go through the hassle and expense of moving.
But before you can decide if a conversion is right for you, it’s important to understand what exactly a loft conversion entails. This includes understanding the difference between a Mansard and Dormer style.
The Mansard Loft Conversion
The Mansard loft conversion gets its name from the mansard roof, which has two slopes instead of four like most roofs. This unique roof shape was popularized in France in the 17th century by François Mansart, who used it in many of his buildings.
The Mansard style is well-suited for loft conversions because it maximizes the amount of headroom in the attic space. This makes it a popular choice for homeowners who want to create a spacious and airy feel in their new living space.
Another advantage of the Mansard loft conversions is that it can be easily adapted to different types of homes. Whether you have a traditional or modern home, a Mansard loft conversion can be a great way to add more living space.
The Dormer Loft Conversion
The Dormer style is the most popular type of loft conversions, and it’s easy to see why. Unlike the Mansard style, which can be adapted to different types of homes, the Dormer is specifically designed for homes with a pitched roof.
The Dormer style is a great choice for homeowners who want to add more living space without changing the exterior of their home. This is because the Dormer doesn’t require any changes to the roof, which means it can be added without any planning permission.
If you’re striving for a more traditional look in your home, the Dormer style is an excellent choice. is because the Dormer typically has a sloped roof and windows that are set into the pitched roof, which gives it a more traditional look.
Which style is right for you?
So, which style should you choose for your loft conversion? The answer will depend on a few different factors, including the type of home you have and your personal preferences.
If you have a traditional home with a pitched roof, then the Dormer style is the obvious choice. But if you have a modern home or you want to create a more spacious and airy feel in your new living space, then the Mansard style might be a better option.
It’s also important to consider the amount of headroom you need in your attic space. If you want to create a tall and spacious feel, then the Mansard style is the way to go. But if you’re simply looking to add an extra bedroom or bathroom, then the Dormer style will likely be sufficient.
How to get started on your own loft conversion
If you’re considering a loft conversion, then it’s important to get started on the right foot. The first step is to find a reputable and experienced contractor who can help you plan and execute your project.
Once you’ve found a contractor, the next step is to decide on a style for your loft conversion. As we’ve seen, there are two main options to choose from – the Mansard vs Dormer loft conversion styles.
If you’re not sure which style is right for you, then it’s a good idea to speak with your contractor about your options. They’ll be able to give you their professional opinion and help you make the best decision for your home.
Once you’ve decided on a style, the next step is to start planning your project. This includes choosing the right windows, doors, and fixtures for your new space.
If you’re not sure where to start, then it’s a good idea to speak with a professional loft conversion contractor. They’ll be able to give you some tips and advice on how to get started.
Do I require planning permission?
The answer to this question will depend on a few different factors, including the type of home you have and the style of conversion you choose.
In general, most loft conversions don’t require planning permission. This is because they fall under “permitted development rights”, which means that they can be carried out without any special permission from your local council.
However, there are a few exceptions to this rule. For example, if you live in a conservation area or if your home has been designated as an historic building, then you may need to apply for planning permission before starting your loft conversion project.
If you’re not sure whether or not you need planning permission, then it’s a good idea to speak with your local council. They can help clarify whether or not you need special permission and guide you through the application process.
Get A FREE Quote Now
Click the button below to receive your complimentary, no-obligation quote from our local specialists.




